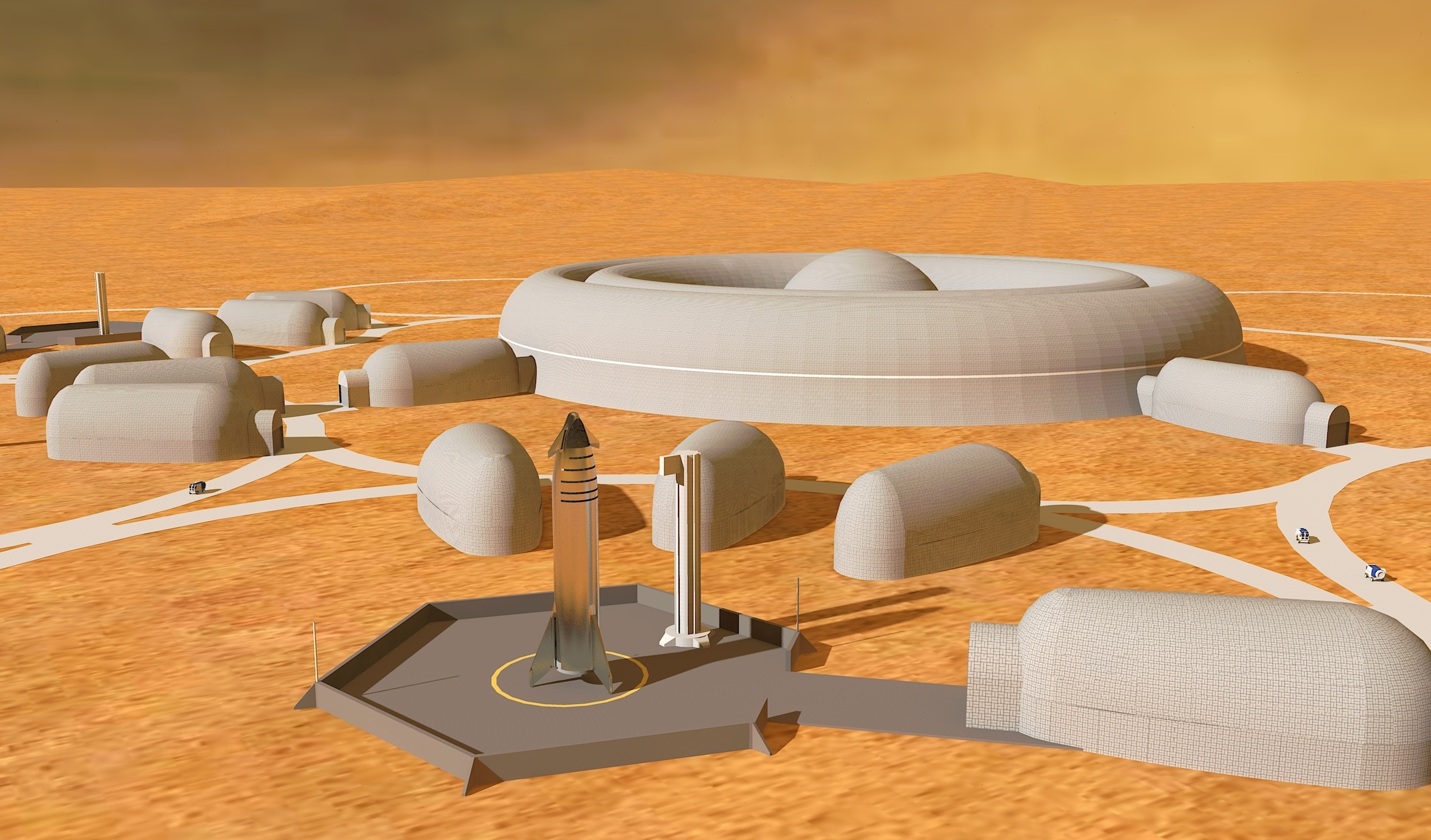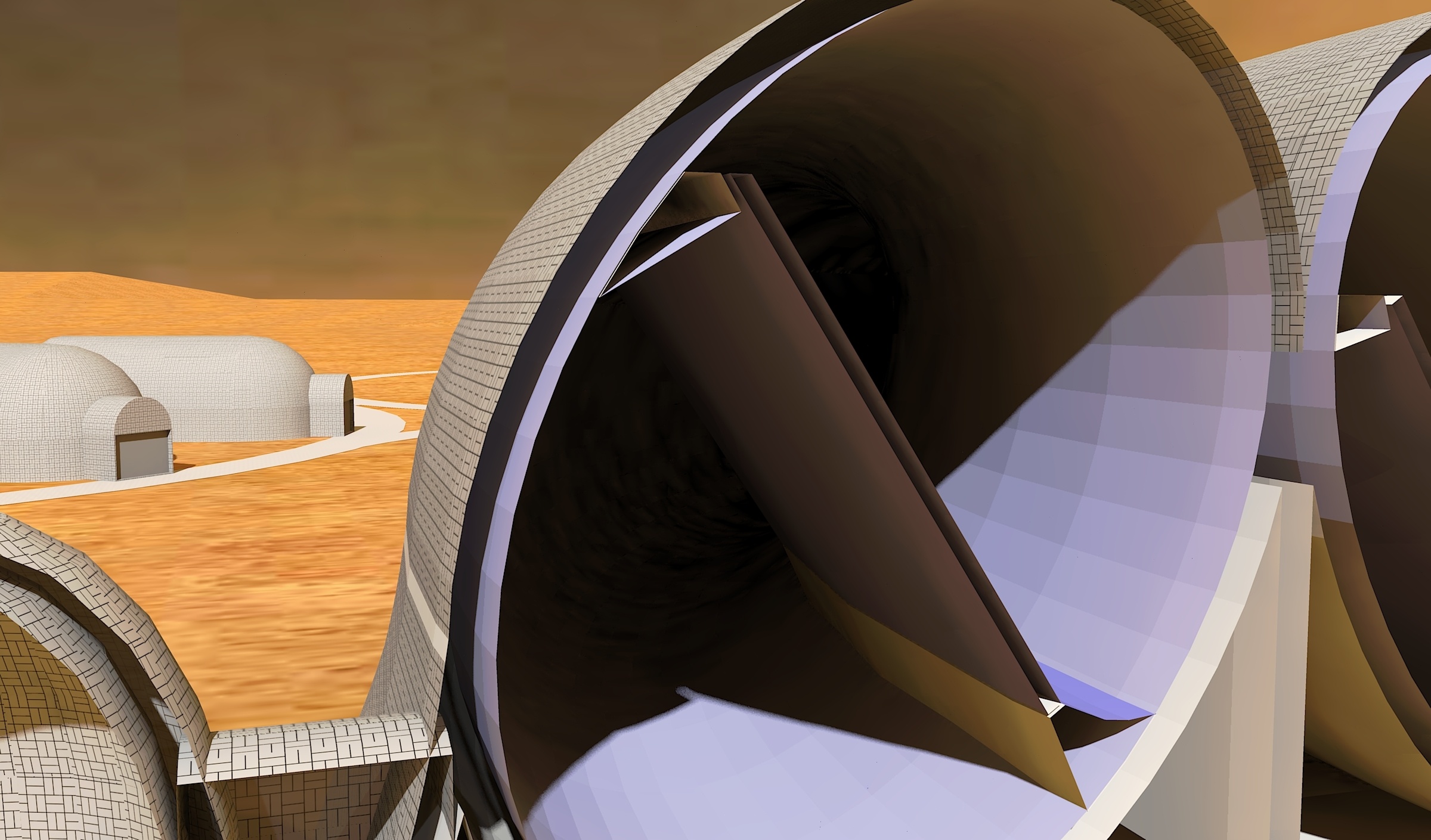This is my design in the Mars Colony Prize from The Mars Society. This competition focuses not only on the technical aspects of setting up a settlement for 1000 people, but the economic model as well. Entries are limited to 20 pages, so it took me three months to solve all the problems and another month to get it down to 20 pages. Several competitors and other experts got together to share ideas.
One of them, Michel Lamontagne, was kind enough to look over my 2D Visio drawings of the habitat and make beautiful Sketch-up renderings, below. His model is a bit off my design, but it's close enough to give a beautiful sense of scale and design. Michel's entry, called Estepona, is linked here.

Starship arriving at Eureka. The long domes behind it are fuel storage, and the dome at right is a hangar for unloading cargo. It would actually be much further from the main city.

Higher angle, showing access roads. The central ring would be 440 meters in diameter and the central dome 100 meters in diameter.

The two rings are centrifugal tracks to simulate Earth gravity. The domes in the middle are for agriculture and manufacturing.

Cross section showing tracks. They are actually set lower in the rings, to allow for buildings on top, but the angle is correct. The central dome would house a permaculture park.

Driving outside Eureka. Yes, it is named after the town in the TV series about a decade ago.

The ring tracks would actually be much lower in the shell, but the angle is correct. This would basically be a "railroad" with cube-shaped "railcars" on top that contain houses, offices, and labs. It's actually much more complicated than that, but this is the short version.
